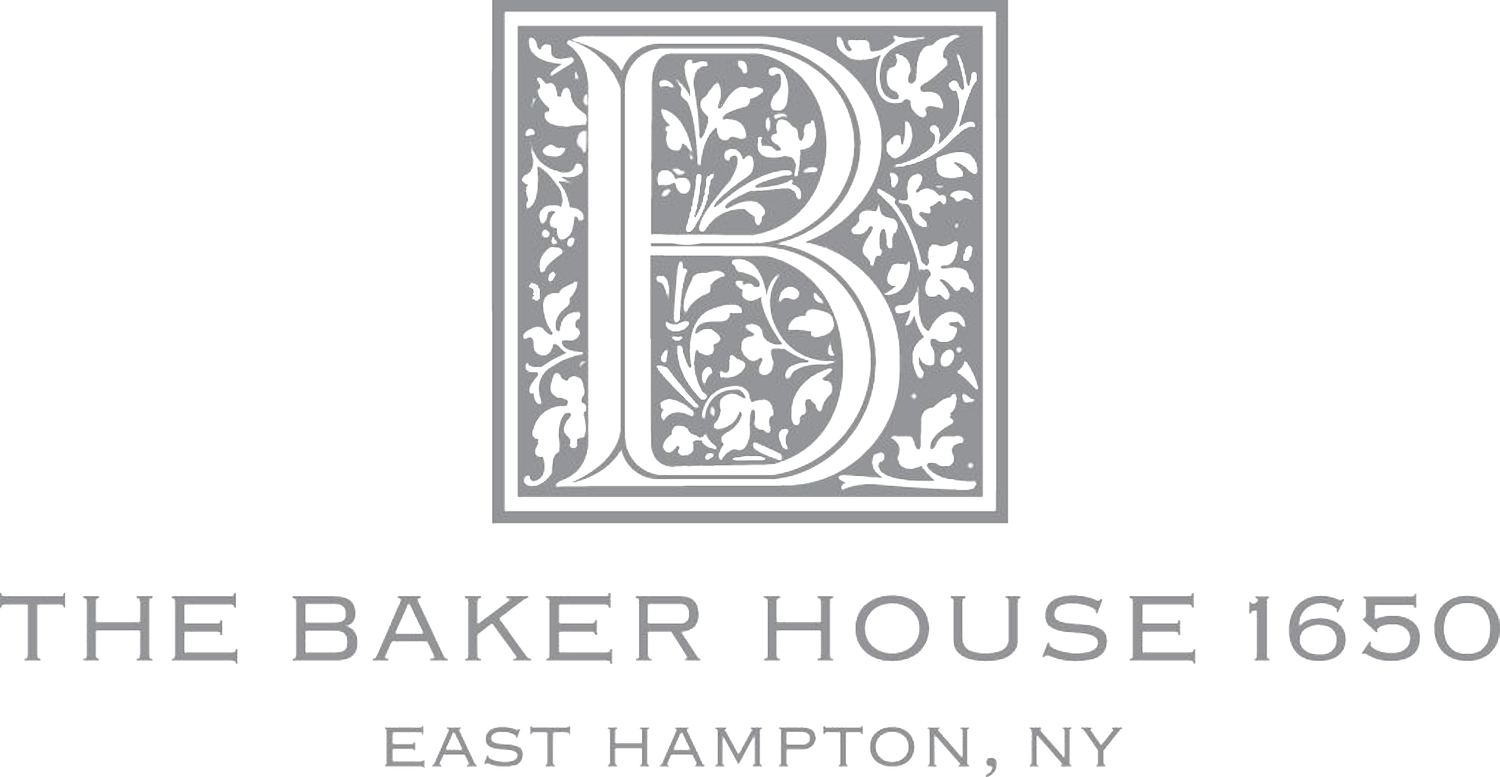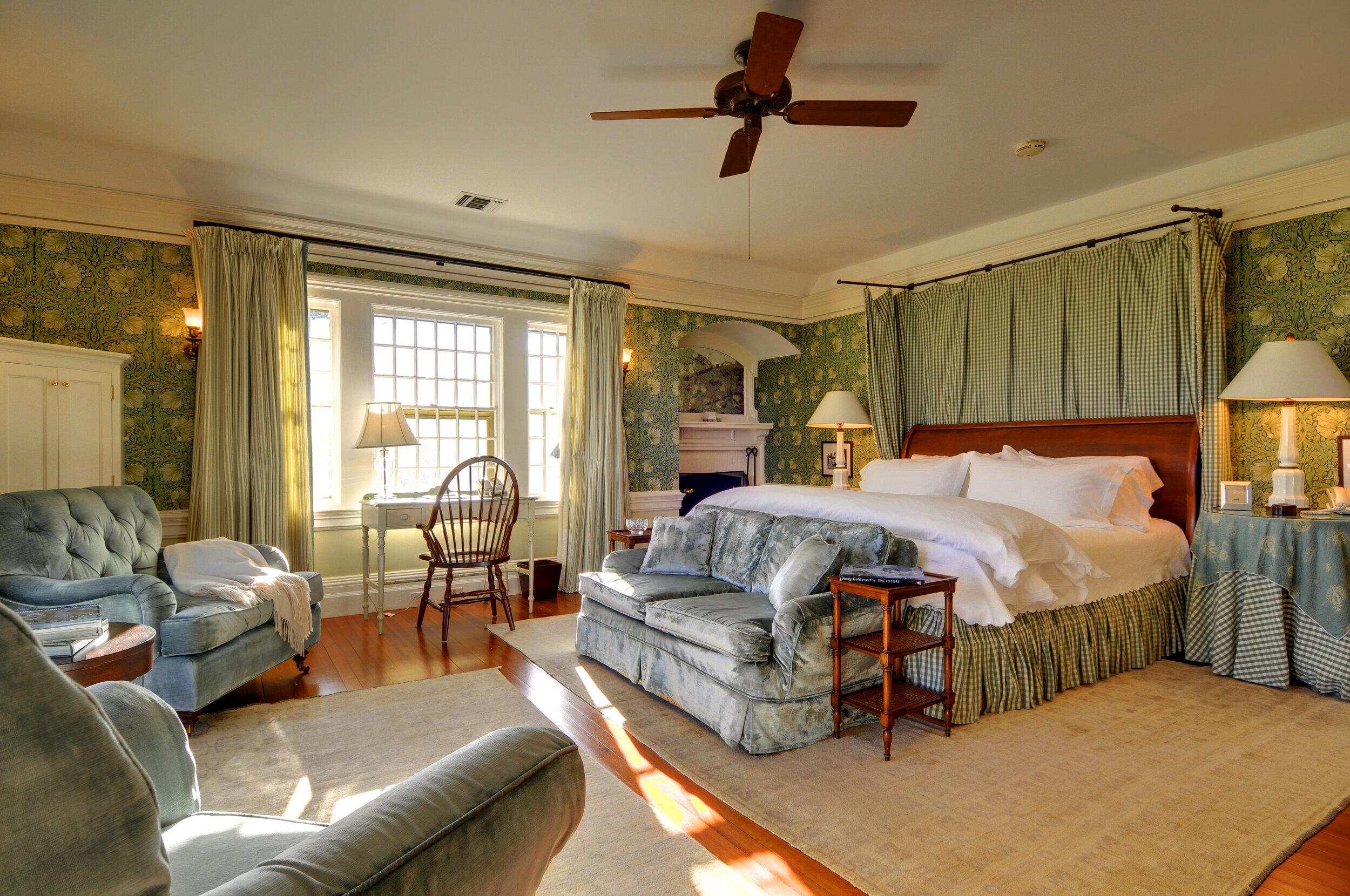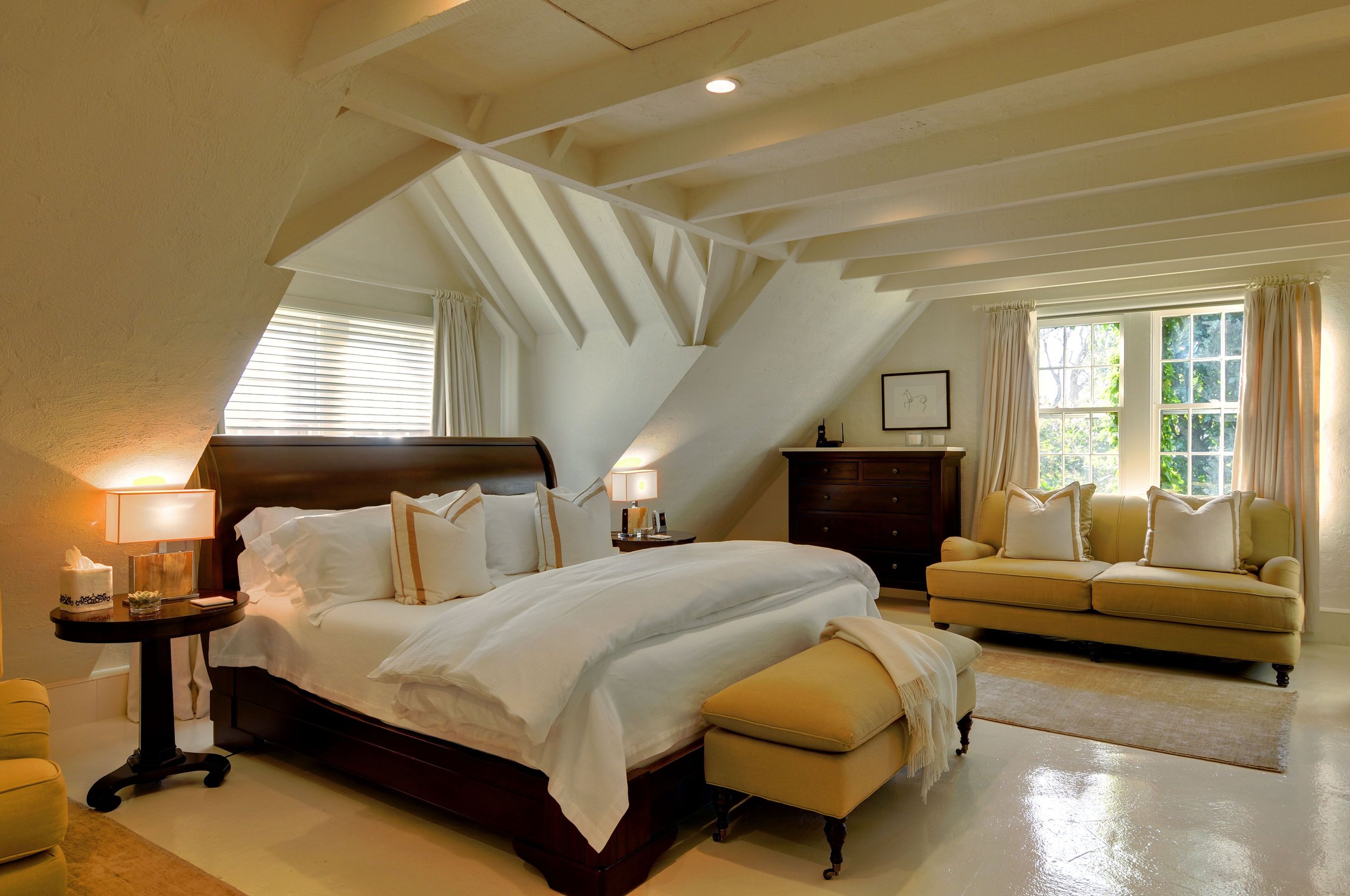Rooms
at the Inn
The Baker House
THE GARDINER |
REFINED, CLASSIC COMFORT
Light and airy. Two walls of mullioned bay windows, with plush window seats, overlook our lush English gardens and a 200 year-old wisteria. This spacious (approx. 500 square feet) room is decorated in pale yellow William Morris papers and fabrics, and features a luxurious king sized bed, electric fireplace.
The Bath features a two-person spa tub, separate glass-enclosed shower and two antique pedestal sinks.
THE MAIDSTONE |
WARM, WELCOMING STYLE
This spacious (approx. 500 square feet) room is done in a pale green William Morris wallpaper and fabrics, featuring a king sized sleigh bed, electric fireplace, and two walls of mullioned bay windows with plush window seats overlooking the village green, Mulford Farm, and one of East Hampton's historic windmills. This room has been featured in Town & Country Magazine.
The Bath features a spa tub, a separate glass-enclosed shower and an antique pedestal sink.
THE HEDGES |
TRADITIONAL TRANQUILITY
This charming room (approx. 400 square feet) is actually part of the original 1648 house, and features a balcony, original paneling, hand-hewn beams, wood-burning fireplace, a queen size wooden sleigh bed, and an outdoor terrace overlooking the scenic village green.
The Bath is light and spacious, with a glass-enclosed shower, separate claw-footed tub and an antique pedestal sink.
THE HUNTTING |
COZY, AUTHENTIC CHARM
This richly paneled 400 square-foot room is part of the original house, and features hand-hewn wooden beams and a wood-burning fireplace facing the queen-sized wooden frame bed. Large windows overlook the village green.
The Bath features a glass-enclosed shower, a claw-footed tub and an antique pedestal sink.
THE FITHIAN |
INTIMATE & SWEET SERENITY
This 250 square-foot room is extremely charming? papered in an evocative pale green design by William Morris. Bright and uncluttered, this sweet room overlooks our spectacular sprawling gardens and pool. Also, available with either twin beds or a king-sized bed.
The Bath features a spa tub, glass-enclosed shower and antique pedestal sink.
THE LOFT |
HOME, SUITE HOME
Located on the second floor, The Loft is a huge suite (860 square feet) with its own private entrance. A king size wooden sleigh bed, wood-burning fireplace, and his and hers reading nooks. A large living room with additional fireplace and TV, 3 distinct seating areas, spacious private terrace (360 square feet) with teak chaise lounges and seating area.
The Bath is large (115 square feet) with double marble vanity sink, roomy glass enclosed shower and 2-person Origami Masseur Tub.
THE LILY POND |
EASY, BREEZY ELEGANCE
On the ground floor of The Carriage House, The Lily Pond is very spacious (430 square feet), with a king-size bamboo post bed, large open seating area, electric fireplace and wet bar.
The bath is spacious (115 square feet), with double marble vanity sink, glass enclosed shower and Neptune heated air-massage tub.


















